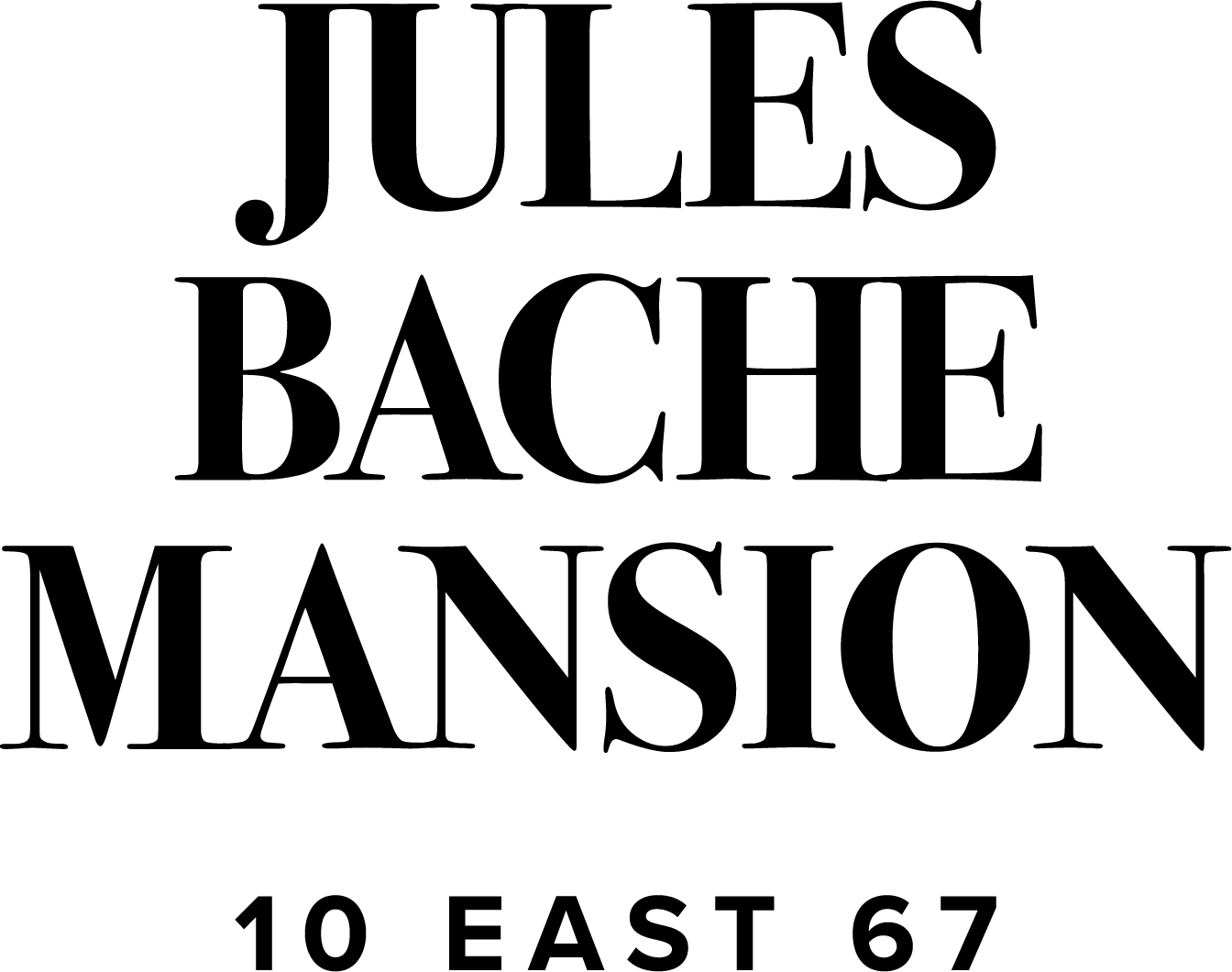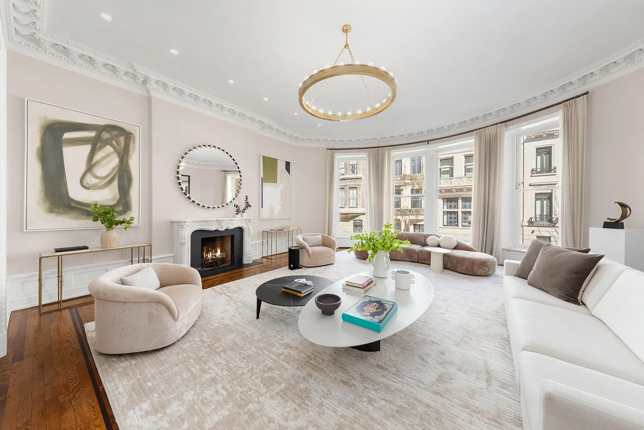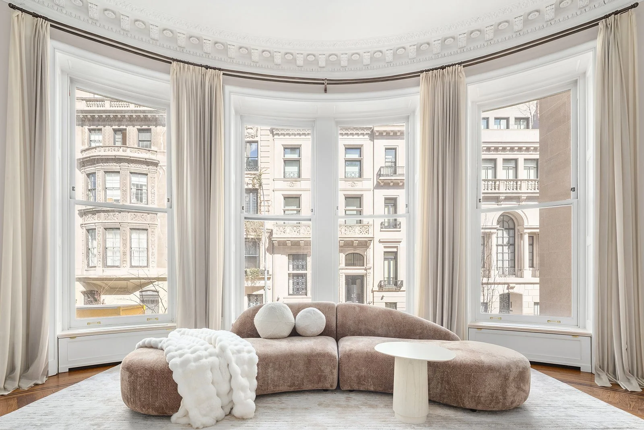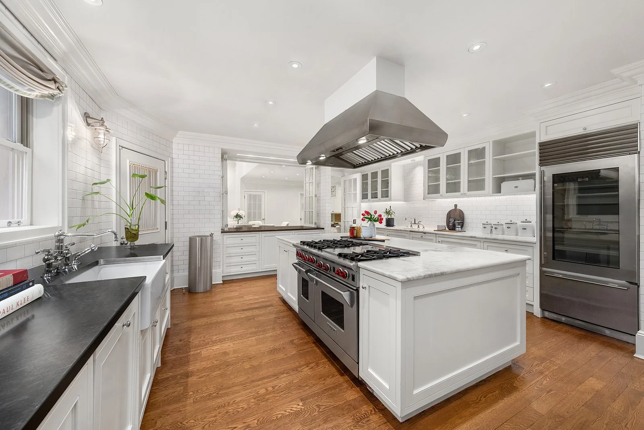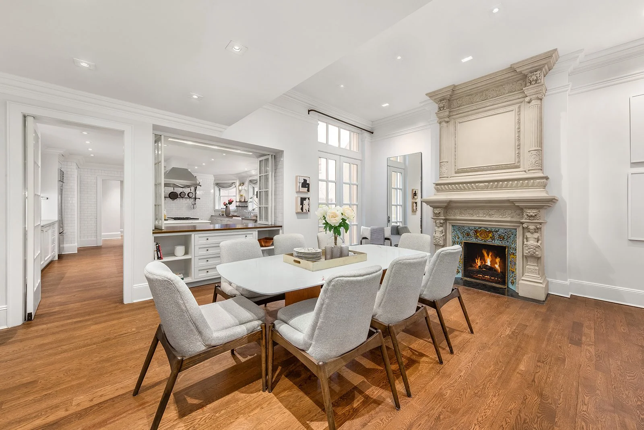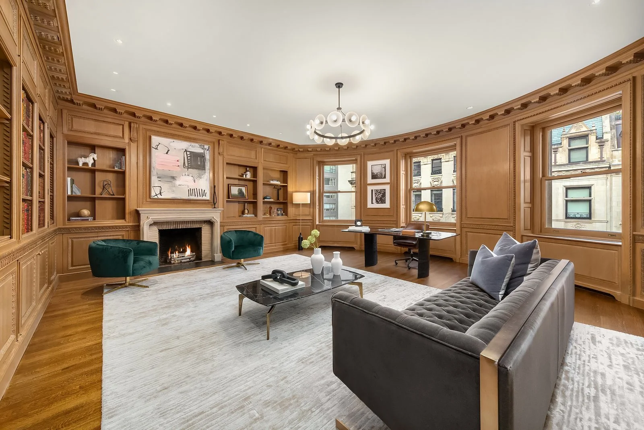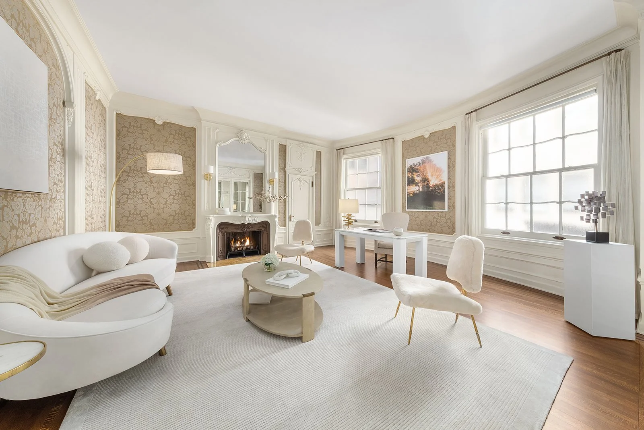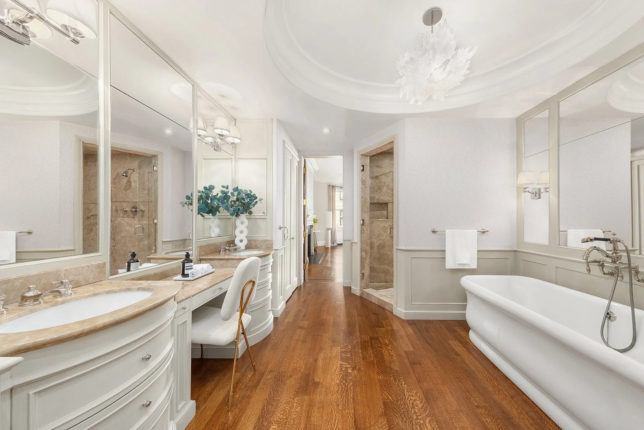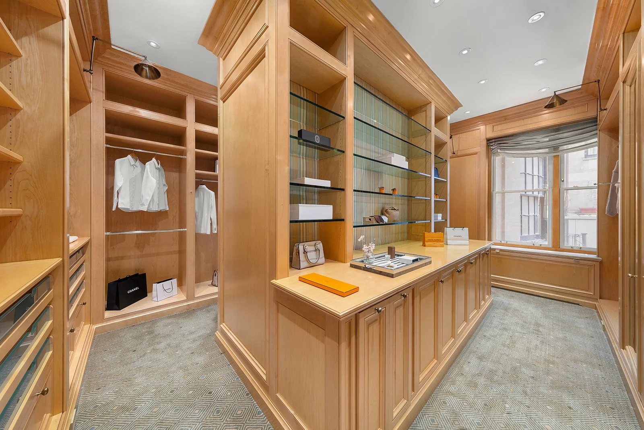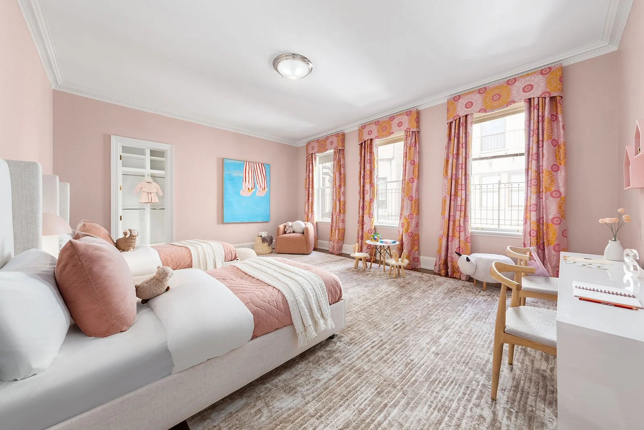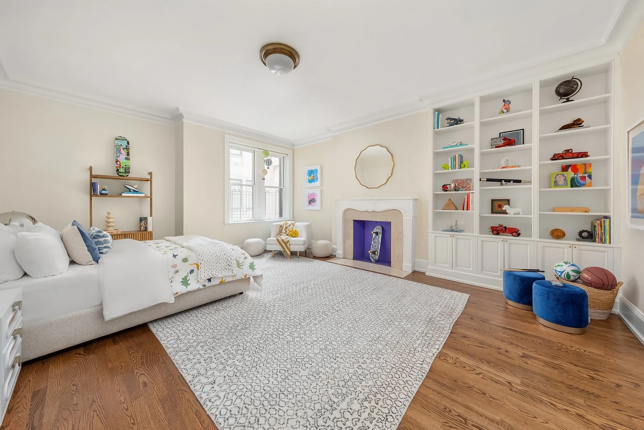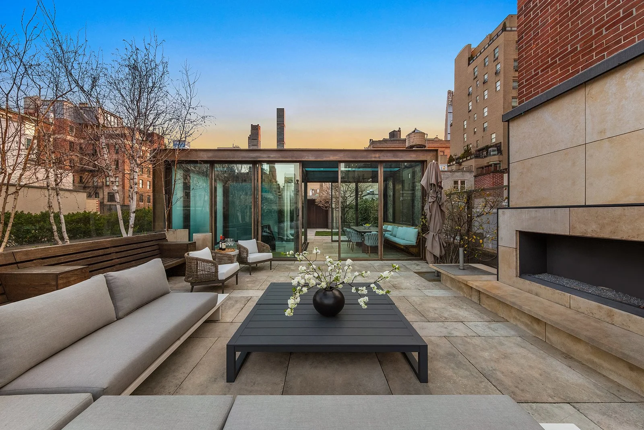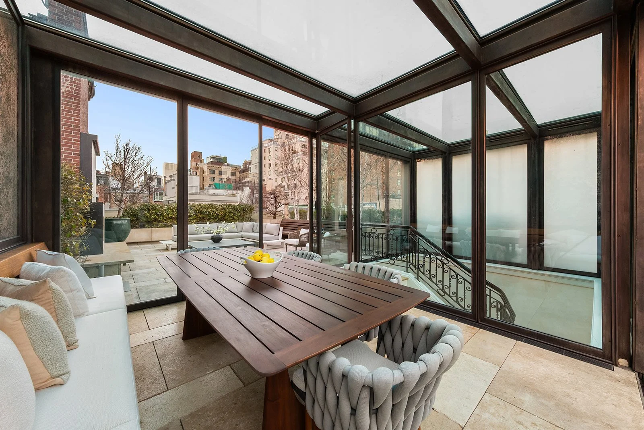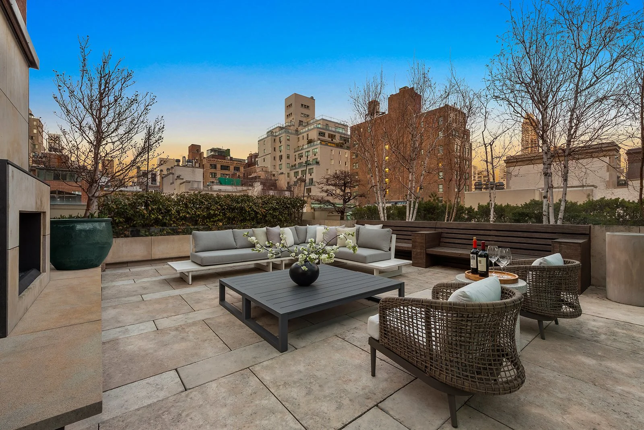THE RESIDENCE
LIVING ROOM
At 639 square feet, the grand parlor-level living room is a stunning showcase of Gilded Age craftsmanship and architectural splendor. Towering ceilings, exquisite restored moldings (painstakingly recreated from original photos at the New York Historical Society), and an elegant wood-burning fireplace define the space. Oversized bay windows flood the room with natural light, creating an inviting ambiance. The egg-and-dart molding is a testament to the home’s meticulous restoration, balancing old-world grandeur with modern sophistication.
KITCHEN
Designed to meet the needs of both passionate home chefs and professional-grade culinary experiences, the kitchen is a thoughtfully appointed space combining historic charm with modern functionality. Outfitted with a Wolf oven featuring six burners, a grill, and two ovens (vented out), two Miele dishwashers, two Sub-Zero refrigerators and freezers plus additional refrigerator drawers, and a Sub-Zero wine refrigerator, every detail supports effortless entertaining. A separate pantry with additional refrigeration and freezer drawers provides extra storage, while a service stairwell ensures seamless access to the dining room. A large breakfast rooms allows for casual family meals and a wonderful place to do homework. There is a WBF in this room as well.
DEN
A versatile 552-square-foot space that can serve as a den, library, office, or additional bedroom. Exquisite hand-carved bookcases, a wood-burning fireplace, and a hidden art storage area make this an elegant and functional retreat. Adjacent is a full bathroom with a dressing room.
PRIMARY SUITE
Spanning 624 square feet, the primary suite is a breathtakingly elegant retreat. A Juliette balcony with French doors invites fresh air and natural light, while an oversized bay window enhances the room’s luminous ambiance. The wood-burning fireplace adds warmth and refinement. An adjoining private sitting room with a wood-burning fireplace provides a tranquil retreat. The custom dressing room is spectacular designed for both function and elegance.
PRIMARY BATHROOM
A true spa sanctuary, the primary bathroom is an exquisite retreat with bespoke finishes, a deep soaking tub, a luxurious walk-in shower, and custom double vanities. Every element reflects a seamless blend of historic charm and modern indulgence.
SECONDARY BEDROOMS
The secondary bedrooms are thoughtfully designed for comfort and elegance, each featuring gracious proportions, high ceilings, and exceptional detailing. Plus, all are en suite and some have dressing rooms and one has a solarium.
ROOFTOP
A spectacular 1,700-square-foot rooftop terrace was added fifteen years ago. This north- and south-facing private retreat features an outdoor kitchen with a built-in grill, oven, stovetop burners, two heaters, an ice maker, dishwasher, and a wine refrigerator. A glass-enclosed atrium provides a seamless indoor-outdoor experience, while the gas fireplace ensures year-round comfort. Plus, there is a half bath, the elevator goes to this floor and there is lighting and irrigation.
